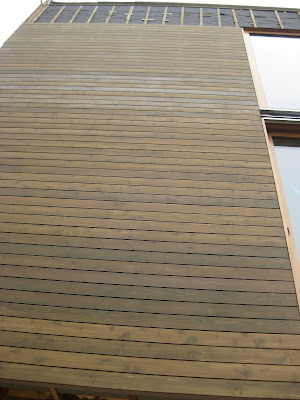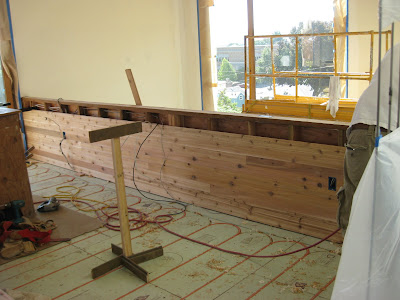Gone for a week again, I found lot's of changes. Some subtle, but it is fun to see the progress. We are still told Thanksgiving, but I think we are both in denial we are going to have to move during such a busy time of year.
Saturday, September 27, 2008
Saturday, September 13, 2008
Details, details, details...
When I returned from Brian Head after being gone 2 weeks, I immediately went to the house. I was surprised things didn't look that different, but there was a ton of detail oriented stuff getting done. I had work to do and tile became an issue. That took a few hours on my part to resolve. I was way over budget (surprise, surprise), so I had to work at getting it down to a reasonable amount. Good bye beautiful recycled glass tile. I will survive. I went local and have a very nice 2x8 ceramic tile from Pratt and Larson that will go in our master bath.
I also went back this past week, so here are photos from both visits.
I also went back this past week, so here are photos from both visits.
Wednesday, August 13, 2008
Slowly, but surely.
Every week it looks more and more like a house. Spaces are becoming defined and it is taking shape inside out. Last night we were treated to a party at the opening of one of Corey's other projects. Apparently a lot of people have been following the progress of our house too. If you want to see some professional photographs, check it out at: http://www.architecturepath.com/project.php?id=9. But for now, here are pictures from yesterday.
Tuesday, August 5, 2008
The hearth is the heart of the home.
I met Corey on site and while there, the cement truck arrived to pour the hearth of our home. Exciting stuff.
Wednesday, July 30, 2008
Another week of progress...
Although it seems slow at times, there is always a lot of things happening. Some small, some big. Here is the latest:
Tuesday, July 22, 2008
Starting to look like a house.
Well, after being out of town for over a week, I always assume there will be BIG changes. After my last out of town, it was nothing too visible, so I even forgot to post it. Granted, I was only home for less than a week before leaving again, so today I went over, and WOW! It looked like a house. Or a finished house. I had some reservations on the siding color after a decision was made while I was out of town via pictures, but it looks great. Check it out...


 But the question remains if we should stick with the original plan and do the third floor ceiling too or leave it light. Very mixed reviews on this one. Any one else want to voice an opinion???
But the question remains if we should stick with the original plan and do the third floor ceiling too or leave it light. Very mixed reviews on this one. Any one else want to voice an opinion??? The temporary platform has been moved and the double heighted ceiling really shows.
The temporary platform has been moved and the double heighted ceiling really shows. I still marvel at the windows.
I still marvel at the windows. Temporary stairs are now relocated so the final ones can be worked on. Pretty cool.
Temporary stairs are now relocated so the final ones can be worked on. Pretty cool. This will eventually take you to the roof top deck.
This will eventually take you to the roof top deck.
Subscribe to:
Posts (Atom)












































